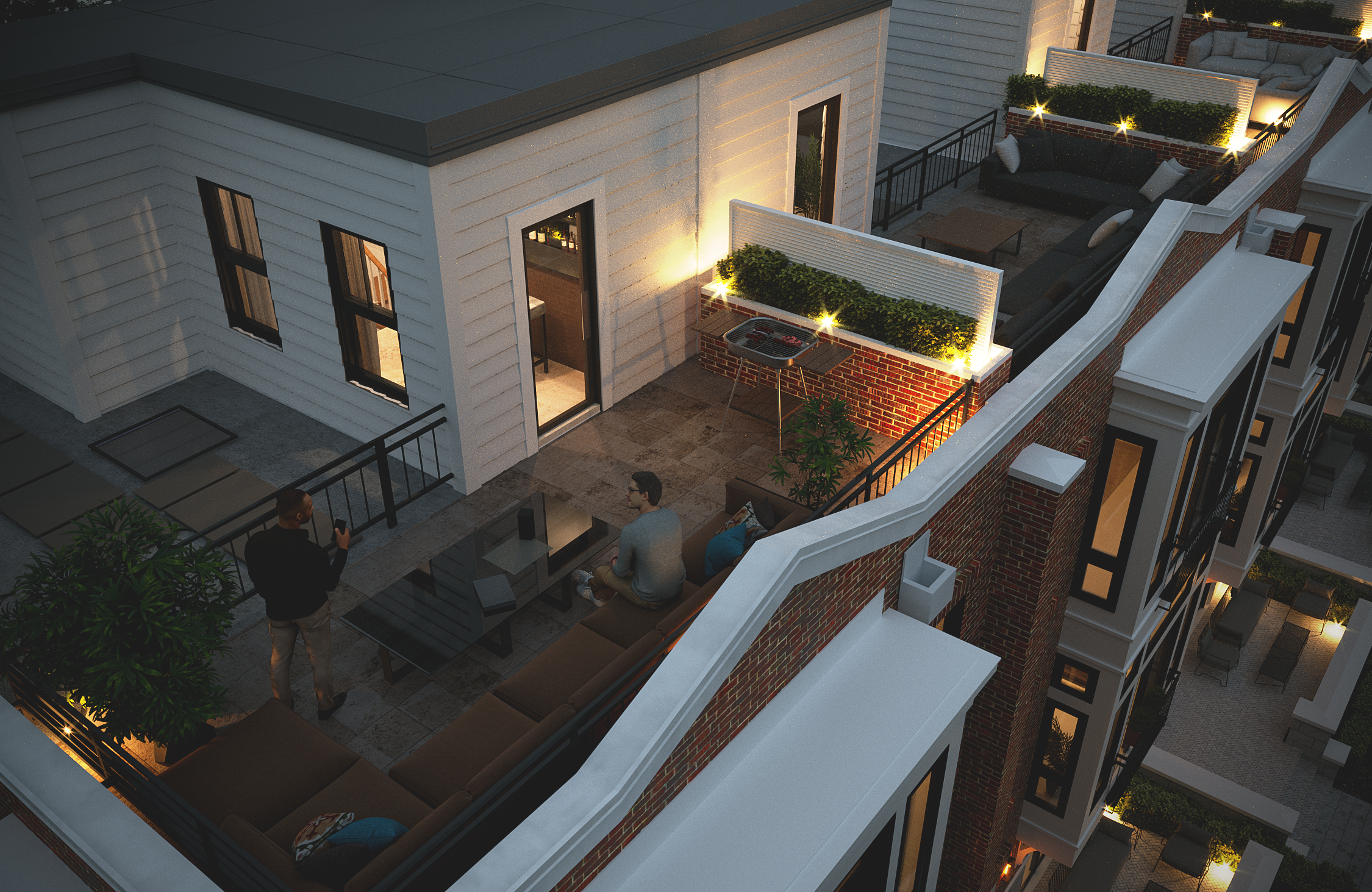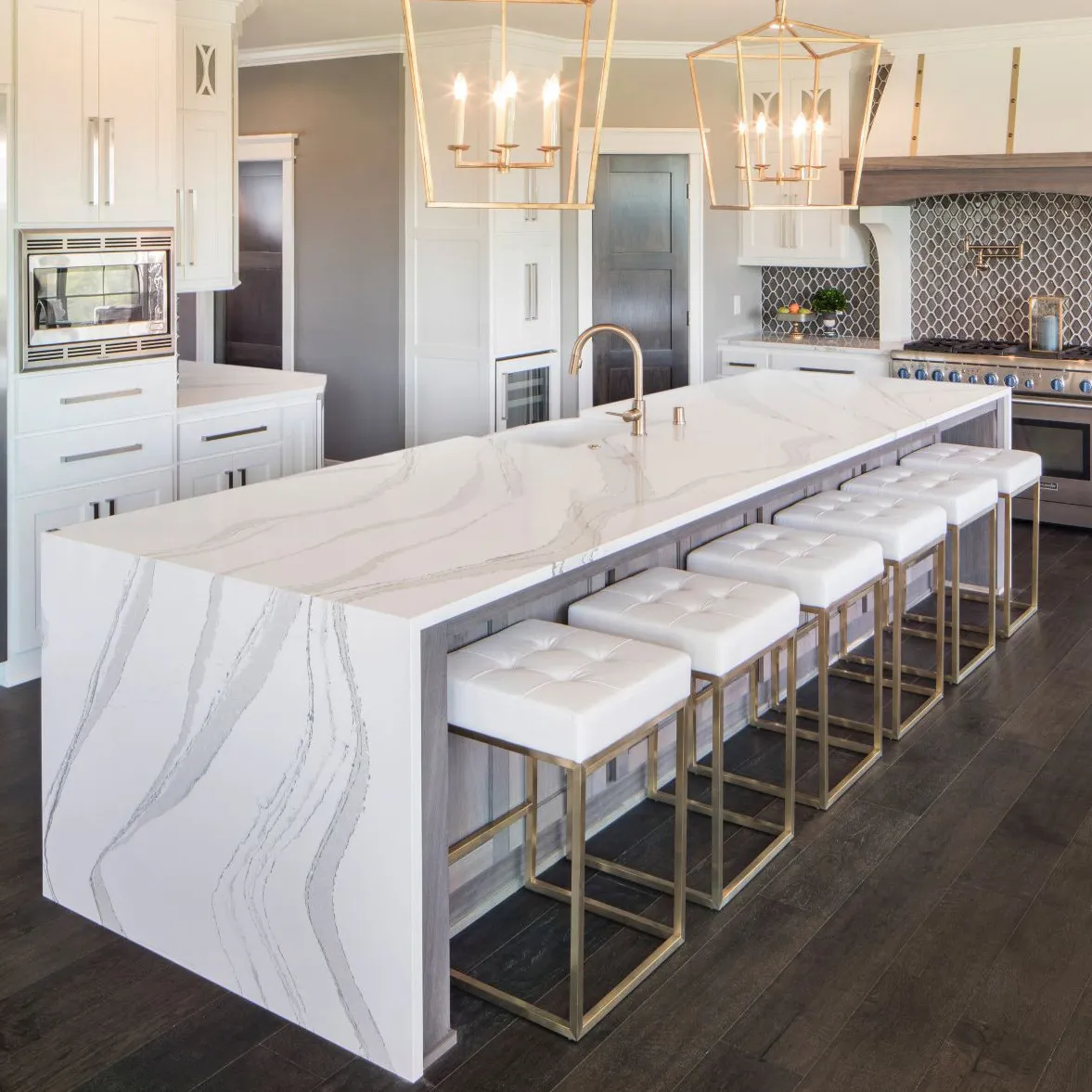This great article in Buffalo Rising has amazing pictures and information on the Development of Symphony Row.

Brownstone Row House Design Near Kleinhans Music Hall
This is certainly my most favorite project to date. Originally this property was a single-family home. My brother and I had been looking for a property to develop brick row houses, inspired by the Brownstone style row homes in NYC. When we identified this location overlooking the front yard of Grover Cleveland Highschool and just steps away from Kleinhans Music Hall we knew found the perfect location!
The neighbors however, did not originally agree. We thought the community would have been pleased that we were presenting a single-family home development. We understood the scale was larger than your traditional single-family home but it complemented the neighboring school buildings and other existing homes.
Some Aesthetic Changes in Design
After 9 long meetings with the community we still failed to receive their approval. It wasn’t until we invited the community to take us on a tour of the surrounding neighborhood and asked them to show us their favorite parts of the surrounding homes that we finally won their favor. Two consistent requests from the community were to add bay windows and a gabled roof.
Many other homes in the neighborhood are traditional and Victorian style homes. They have gables or a roof pitch that slopes in opposite directions, like a triangle. We always wanted to design these row homes with flat roofs for a more brownstone style “look” but when the neighbors continued to push for a gable, my brother Alex Severyn came up with a very creative idea. We added a “gable” in the front parapet wall of the facade. On the front elevation you can see that each home has a small triangle centered on the front facade. That created our “gable” and ultimately won the Buffalo Planning Board’s and neighbor’s approval. We also added bay windows to front of each unit with floor to ceiling glass and French doors that open to the second floor living space as well as the master bedroom. We worked diligently to include these items as well as traditional exterior materials in our final design and were finally granted our approval!


Community Engagement is Key!
Looking back at the process we wish we would have engaged the community sooner since ultimately it created a much better design.
The final design hosts two- and three-bedroom floor plans, roughly 3,600 SF of living space, open concept living room and kitchen and last but not least, a roof top patio. I think the concept of vertical living and row homes is once again attractive to today’s buyers.
We are looking forward to breaking ground summer of 2021 all four units are under contract.
These articles outline the community and developer creative process.
https://www.buffalorising.com/2019/10/big-change-symphony-row-project-revised/
https://www.bizjournals.com/buffalo/news/2019/10/01/will-a-ninth-time-be-music-for-symphony-row.html




