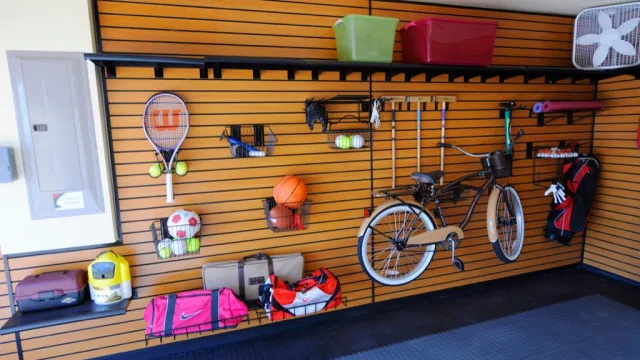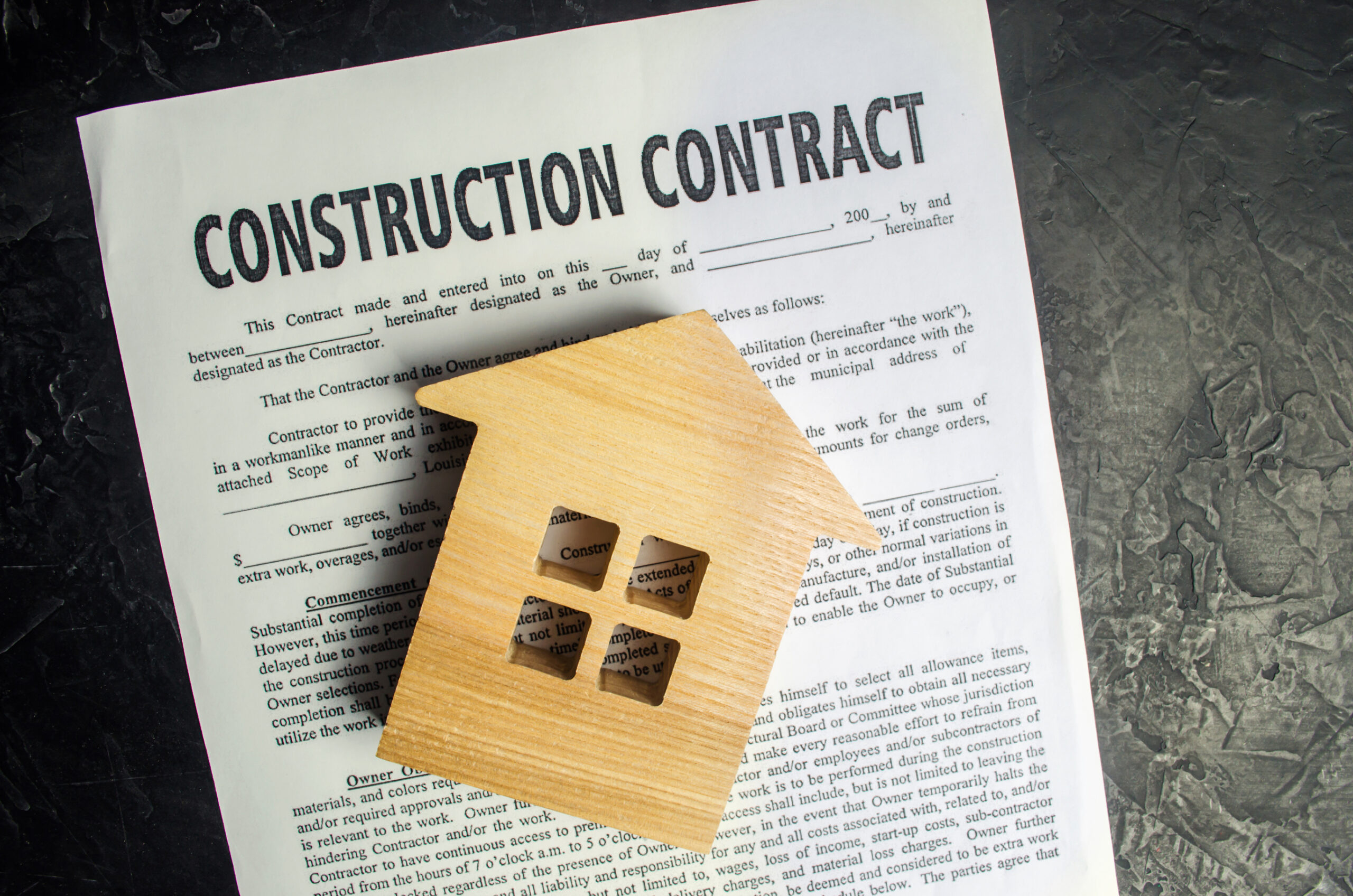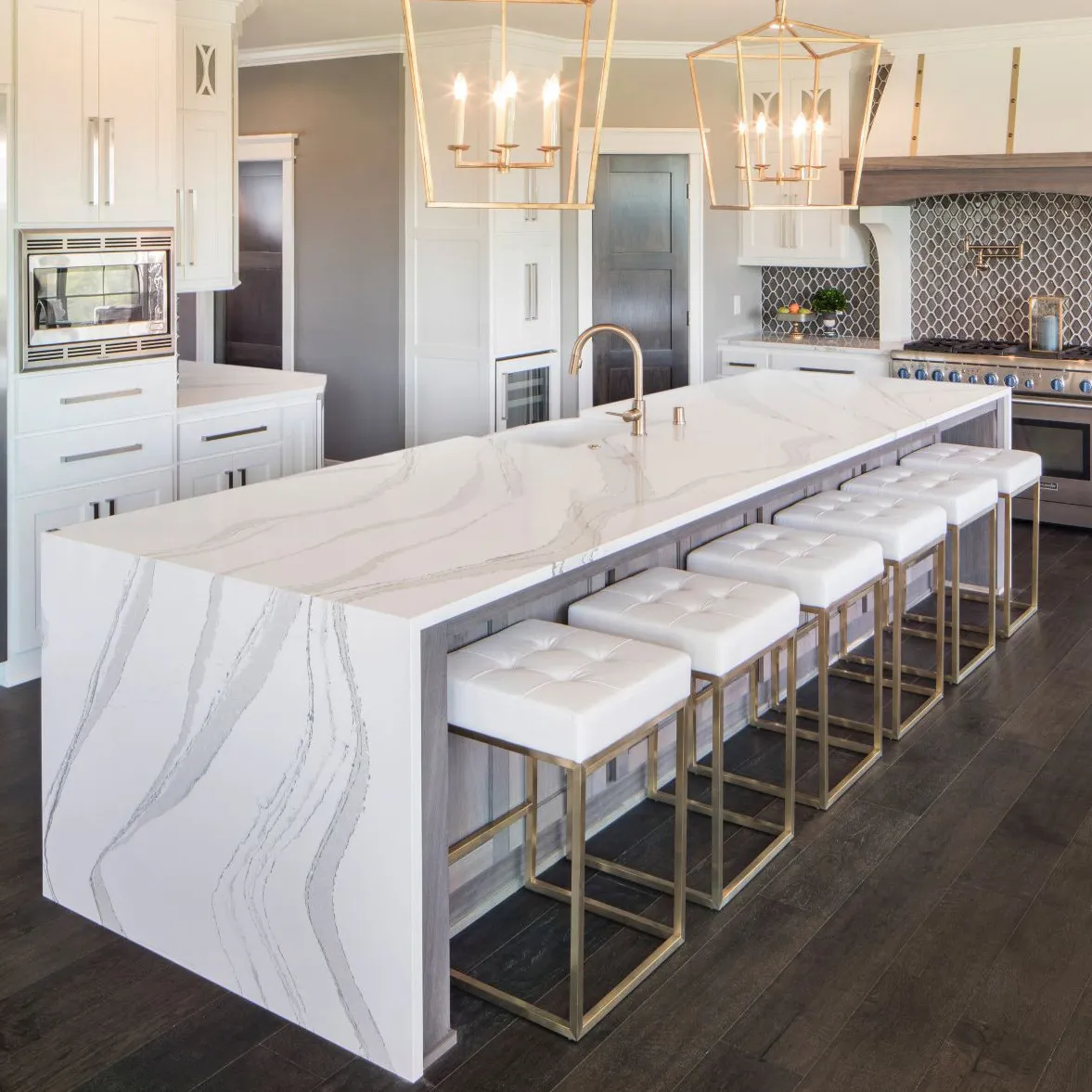Having a game plan for the basement
One of the biggest advantages of building a new home is being able to plan for the future. The basement is an area where you can plan without spending a lot of money. There are two options to consider; first a typical basement ceiling height is 8’ but when finished the actual height drops to 7’. When you increase the basement ceiling height by one foot it allows beams and mechanics to fit in the ceiling. Secondly, add the plumbing rough-in prep in the foundation for a future full bathroom. Today more than ever people are building living space in their basements to increase the available living space and value of their home. Having a basement bathroom is a huge bonus for the functionality of finished basements.
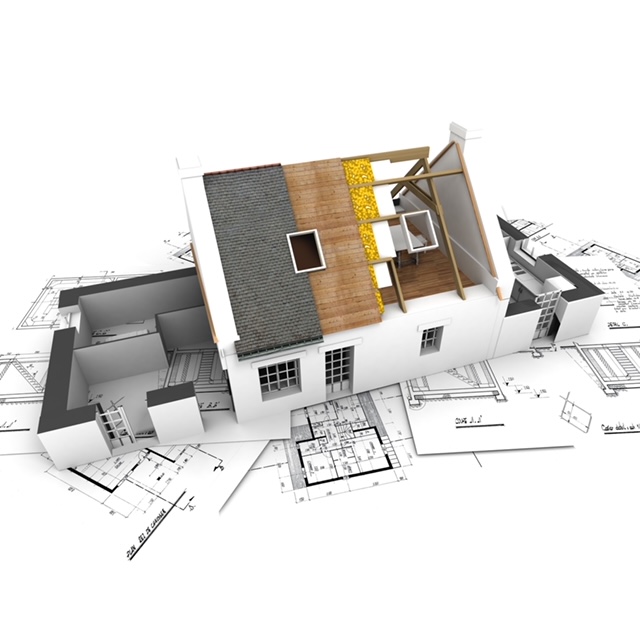
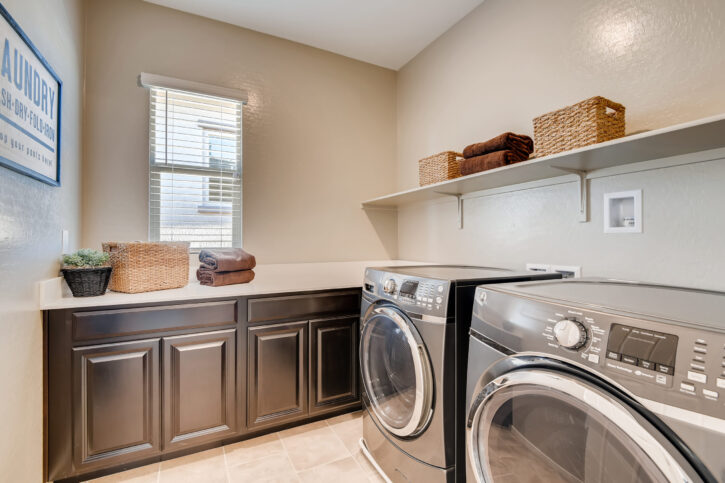
2nd floor laundry
Hauling laundry up and down the stairs is not the worst thing in the world, but why not avoid it if you can? An upstairs laundry room makes doing laundry less of a chore, and it also makes an everyday task way more convenient. Bonus if you can get a window in your upstairs laundry room too so that you can brighten up the space and bring a little more joy into loading washers and folding clothes.
You always need more storage
More and more homeowners are looking for more than a coat closet can provide. Instead of your standard entryway coat closet, consider incorporating a separate mudroom that has a functional cubby system with coat hooks and shoe storage and overflow cabinetry that gives additional storage for all your family’s hobby equipment, cleaning necessities, and any other odds and ends you need. A well-placed built-in can serve as the focal point for a room, such as bookshelves arranged around an archway, or a multimedia unit in the living room that perfectly fits the space. There is no better time than now to make sure you have enough storage throughout your home.
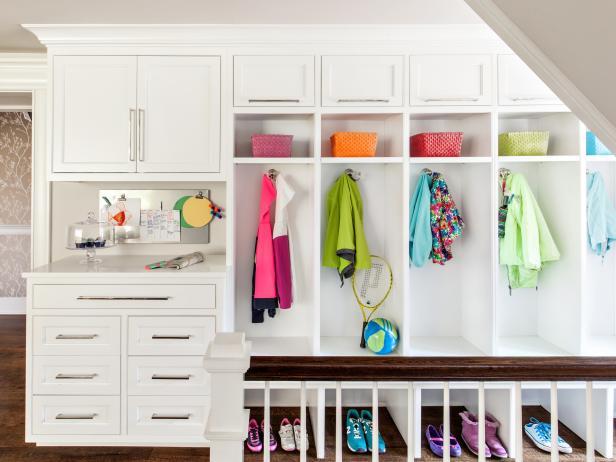
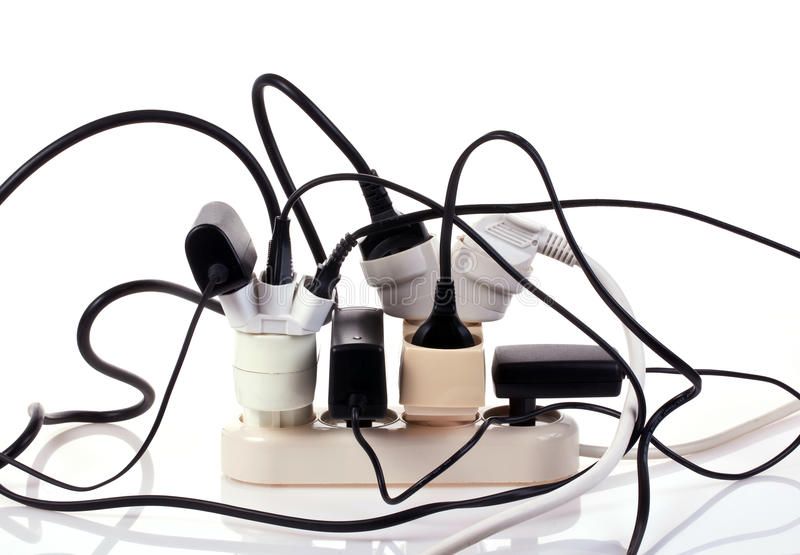
Extra Outlets
There is nothing very glamorous about extra outlets in your new home, but that does not mean they are not worth the money. When you are working on finalizing your electrical design plan, think long and hard about anywhere you might benefit from an extra outlet, it is a lot cheaper to put these outlets in now than to have an electrician come put them in later. Consider areas where you know you will want to put holiday lights (both indoors and outdoors) and areas where you know you will be using a lot of electronics. It is also a great idea to add the USB ports in the outlets, you can never have too many especially today.
The garage, the forgotten area
If you have the option to expand your garage, either by going from a two-car garage to a three-car garage or adding some extra depth, go for it. You will never regret having too much garage space, and even two or three feet in either direction will make a difference. This goes double if you use your garage for storing more than just cars (as most of us do), since bikes, tools, yard equipment, and all the other belongings that end up in there take up a whole lot of space. Also think about adding a garage door to the rear of the garage, this will give you direct access to the backyard.
