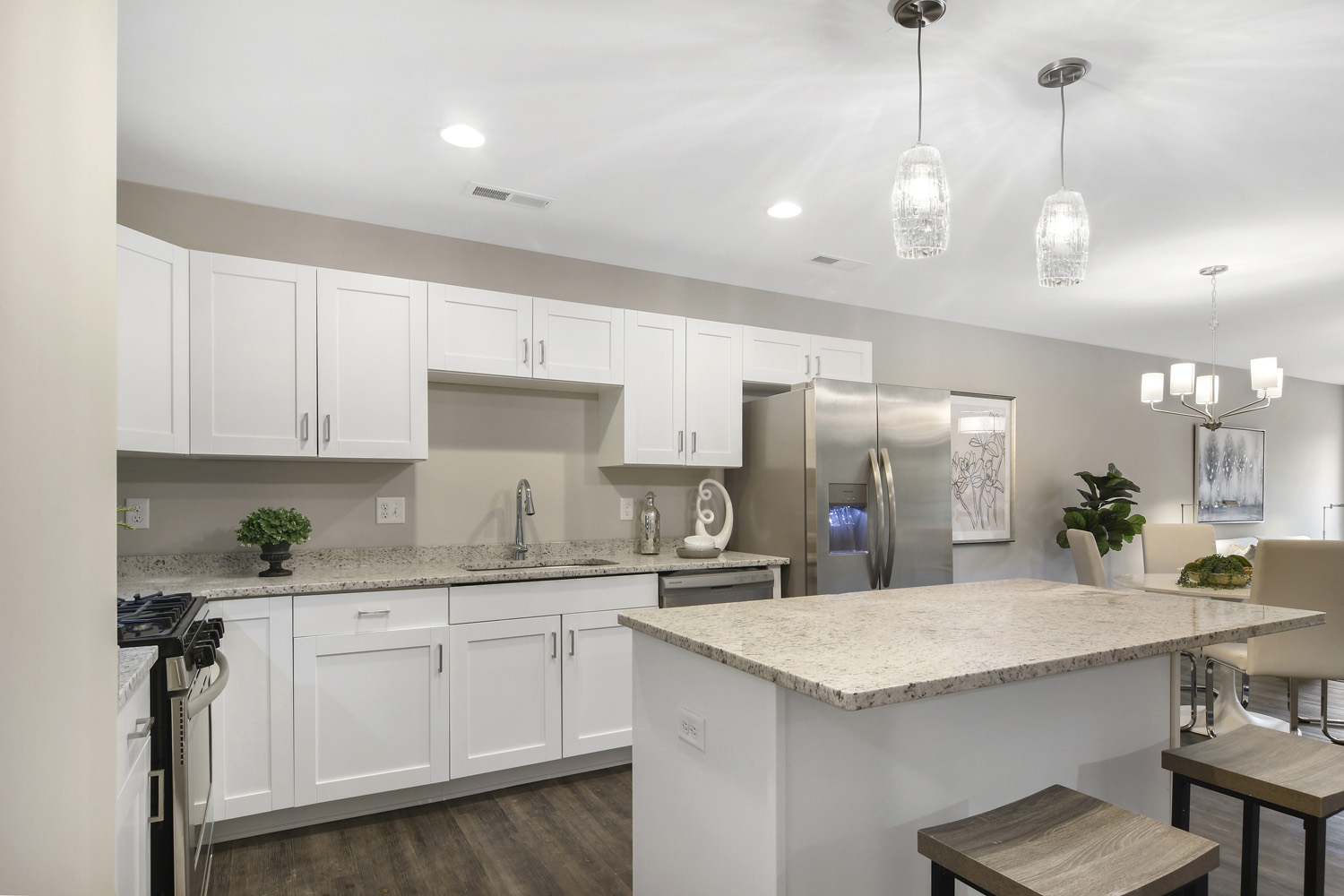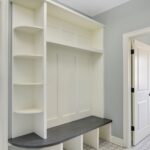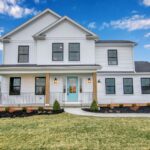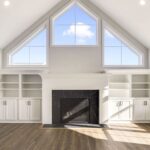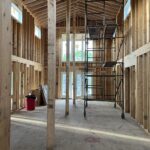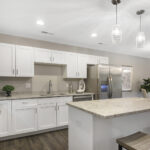At Severyn Development, designing a home isn’t just about architecture—it’s about lifestyle. Our clients come to us with big ideas and unique priorities, and one of the things they consistently say after move-in is how much they love the way their floor plan works for them every day.
That’s not a coincidence. It’s the result of intentional, collaborative design that starts with understanding how people actually live. Whether it’s a patio home in Birch Creek Run, a custom build in Sawyer’s Landing, or a home on your own land, our process is centered around you—your routines, your needs, and your vision for the future.
Here’s what clients tell us they value most about their Severyn-designed floor plans.
1. Open, Connected Living Spaces
Modern living is about connection, and that starts at the heart of the home. Our clients consistently praise the openness of their main living areas. Kitchens flow seamlessly into dining and family rooms, allowing families to cook, relax, entertain, and spend time together without barriers.
These spaces aren’t just open for the sake of openness—they’re carefully proportioned for natural light, sightlines, and movement. Whether hosting friends or having a quiet night in, the space feels fluid and functional.
2. Thoughtful Kitchen Placement and Layout
The kitchen is more than a place to cook—it’s often the hub of the home. That’s why we spend time with clients discussing layout, storage, and workflow.
Clients love having kitchens that open to the main living space but are still anchored by features like:
- A large central island for prep and gathering
- Walk-in pantries that eliminate clutter
- Proximity to outdoor spaces for easy entertaining
Because every home we build is custom, we make sure the kitchen works for how you cook, host, and live.
3. First-Floor Primary Suites
One of the most requested floor plan features in recent years is a first-floor primary suite—and for good reason. Clients appreciate the convenience, privacy, and longevity that come with main-level bedroom access.
This is especially true in patio homes like those in Birch Creek Run, where clients are looking for long-term comfort and the ability to age in place without compromise. We design these suites to feel like retreats, complete with spacious layouts, custom storage, and spa-inspired bathrooms.
4. Flex Rooms That Adapt Over Time
Life changes, and your home should be able to change with it. Many Severyn floor plans include flexible spaces that can evolve with your lifestyle. Clients love having rooms that begin as home offices or playrooms and later transform into guest bedrooms, hobby spaces, or even home gyms.
This kind of built-in adaptability is one of the greatest benefits of custom home design—it’s tailored not just for today, but for years ahead.
5. Smart Storage in the Right Places
Clients don’t just want more space—they want the right space. That’s why we focus on smart storage solutions built into the flow of the home.
Popular features include:
- Mudrooms with built-in benches and cubbies
- Walk-in closets in secondary bedrooms
- Custom cabinetry in laundry rooms
- Deep kitchen drawers and under-stair storage
These details make everyday routines easier and help homes feel more organized from day one.
6. Seamless Indoor-Outdoor Living
Western New York’s seasons are part of what makes this region special, and our clients love floor plans that let them enjoy the outdoors without leaving the comfort of home.
We often incorporate sliding doors, covered patios, and backyard access directly off the kitchen or living areas. Whether you’re sipping coffee in the morning or hosting a summer BBQ, indoor-outdoor flow enhances both function and enjoyment.
7. Quiet Zones and Private Retreats
As much as clients love openness, they also value places to unwind. That’s why many of our homes include private dens, reading nooks, or upstairs bonus rooms that offer peace and separation from main living areas.
These quiet zones are a favorite among families who want spaces for focus, relaxation, or simply a change of pace from the day-to-day hustle.
8. Customization That Reflects Daily Life
At the end of the day, the best floor plan is one that reflects how you live. Whether it’s creating a drop zone by the garage for backpacks and coats, designing a laundry room with built-in pet amenities, or adding an extra deep garage for tools and bikes—our clients love that their homes are not generic models. They’re personal.
At Severyn, we listen to the rhythms of your life and build those rhythms into the blueprint.
Your Home, Designed for the Way You Live
No two households are the same—and your floor plan shouldn’t be either. That’s why we start every project with questions, not assumptions. What matters most to your day-to-day? How do you want to feel when you walk through your home? Where do you spend the most time?
From there, we create floor plans that function beautifully and feel like home the moment you walk in.
Ready to design your own? Contact Severyn Development to get started or explore available lots.

