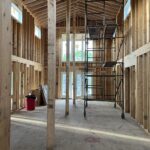At Severyn Development, we believe that exceptional design starts with intentional planning—and our curated collection of floor plans reflects just that. Each plan is thoughtfully crafted to meet a variety of lifestyle needs, lot types, and architectural preferences. Whether you’re building your first home or your forever home, our floor plans offer the ideal starting point for a truly customized experience.
From Madison to Hamlin, every layout serves as a flexible foundation designed for personalization, luxury, and livability.
A Range of Floor Plans to Match Your Lifestyle
Our plans aren’t static templates—they’re fully customizable layouts created with real homeowners in mind. Each one balances function, comfort, and modern design, ensuring your new home fits seamlessly into your daily life and long-term goals.
Here’s a quick look at the variety of options available through Severyn Development:
Madison – A featured plan with an emphasis on open-concept living, natural light, and flow between shared spaces. Perfect for entertaining and everyday comfort.
Grant – Designed with versatility in mind, offering a flexible footprint for growing families or empty nesters.
Cleveland – A modern layout that blends traditional charm with clean lines and practical use of space.
Pierce – Ideal for narrow lots or urban builds, maximizing space without sacrificing style.
McKinley – A classic two-story option with plenty of room for personalization, including flex rooms and bonus spaces.
Monroe – A welcoming floor plan that offers a balanced mix of open space and privacy.
Washington – A timeless design with broad appeal, suitable for families at any stage of life.
Reagan – Tailored for luxury with high-end features, expansive living areas, and statement architecture.
Harrison – Functional yet refined, ideal for homeowners who value simplicity without compromising detail.
Adams – A smart, space-efficient layout offering streamlined living and flow.
Jefferson – Perfect for larger households, with multiple bedrooms and generous communal areas.
Lincoln – A flexible layout with optional add-ons and personalized design opportunities.
Kennedy – Clean, modern, and refined—built for those who love minimalist luxury.
Hamlin – Compact and practical, suited for homeowners seeking comfort and simplicity in a smaller footprint.
Why Choose a Severyn Development Floor Plan?
1. Start Smart, Customize Freely
Our floor plans offer you a meaningful starting point while giving you total creative freedom. Want to rework a mudroom, expand the kitchen, or add a private suite? No problem. Every plan can be modified to suit your needs, lot, and aesthetic.
2. Designed with Intention
Each plan is crafted with flow, function, and future-proofing in mind. From aging in place to home office needs, we ensure your space supports how you live now and how you’ll live in the future.
3. Built for Western New York Living
As a locally owned and operated builder, we understand the unique demands of building in Western New York. Our plans account for weather, seasonal use, and lot variation—so your home is not only beautiful, but durable and functional year-round.
Customization Without Compromise
When you choose a Severyn plan, you’re not boxed into a generic blueprint. Instead, you get the best of both worlds: a professionally designed layout and the ability to make it truly your own.
Our in-house design team works closely with you to adjust layouts, explore finishes, and incorporate special features that elevate your home—from walk-in pantries and vaulted ceilings to covered patios and custom staircases.
Ready to Explore?
The best way to find the right floor plan is to see what inspires you. Visit severyn.co/plans to explore our full collection and discover which layout fits your vision.
Your dream home starts with a smart, flexible plan—and Severyn Development is here to help you bring it to life.







